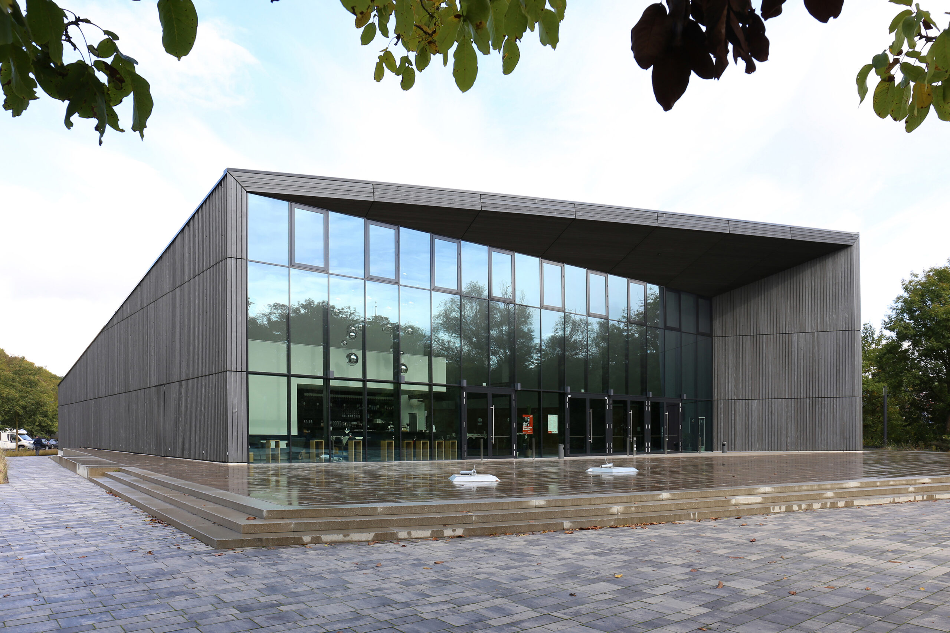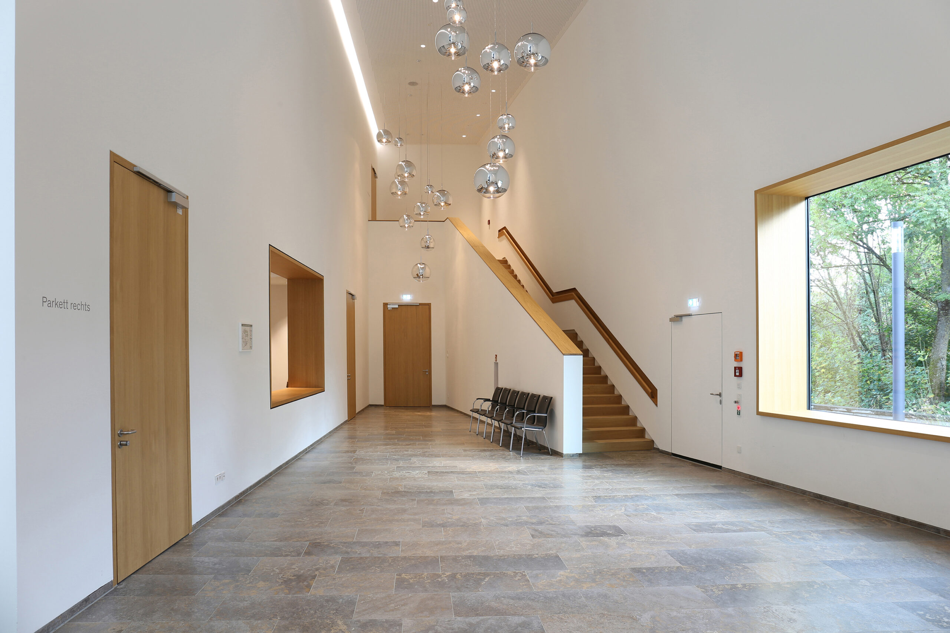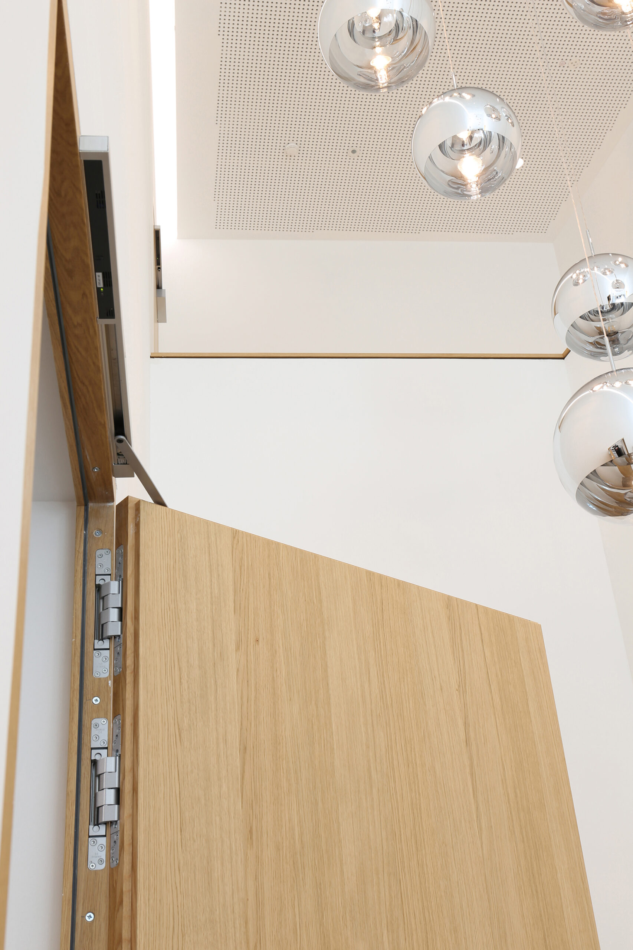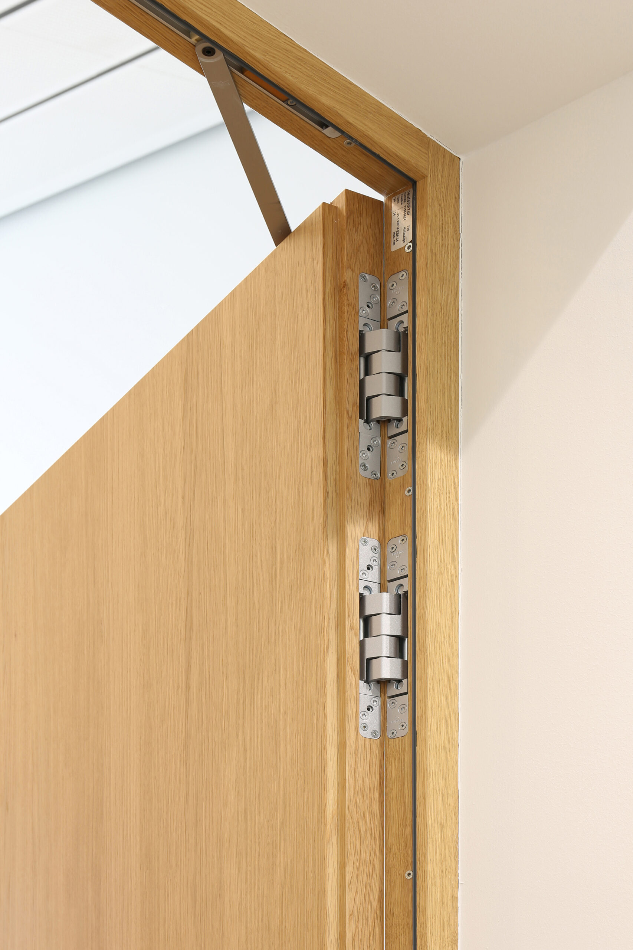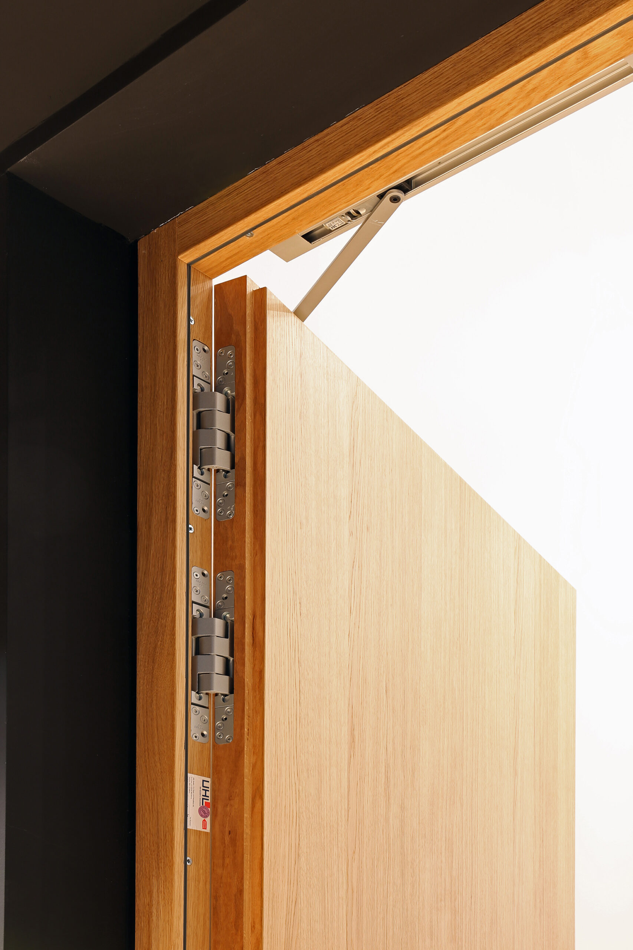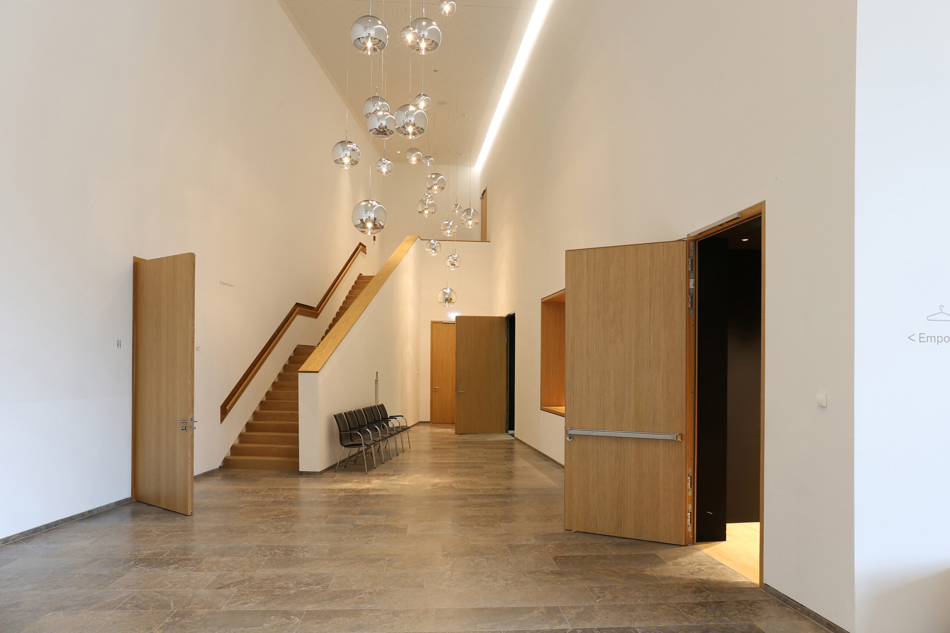
Between safety & sound experience: doors for a concert hall in Franconia in Wuerttemberg
The Tauberphilharmonie Weikersheim sees itself “as a genuine pilot project of an acoustically and architecturally outstanding building away from conurbations”. HENN architects realised a building that finely harmonises the propagation and non-propagation of sound and tone. Multifunctionality and accessibility also play a role. The sustainable construction method is oriented towards the future. Object doors from Neuform were deliberately used. Large-format fire protection elements move with hinges from Basys.
Weikersheim in the north-east of Baden-Wuerttemberg is known throughout Germany as the “City of Music” thanks to the headquarters of the “Jeunesses Musicales Deutschland” and its music academy in Weikersheim Castle. Until 2019, the old town hall served as the only major performance venue. With the Tauberphilharmonie, a modern concert hall has been created on the western bank of the Tauber, opening up opportunities for the city and the region to think of culture in a diverse and new way.
Acoustics that meet the highest standards
HENN architects designed a wooden building with a reinforced concrete core, whose cubature with its slightly sloping roofs is reminiscent of the feel of sounding bodies and refers to the content of the concert hall. It contains a large and a small hall, a choir room, the voice room, technical and storage rooms as well as offices for the management. The changeable room design allows for different event formats.
The core of the culture and event centre is the large concert hall, which meets the highest acoustic standards thanks to the trapezoidal stage, the convex wall panels and the reflective ceiling elements. Even the heating and ventilation system is designed to operate almost silently.
Optics & function finely tuned
In this architectural concert of acoustics, multifunctionality and accessibility, the doors play important roles. They not only fit into the overall concept in terms of design, but also fulfil essential, very different functional requirements and safety aspects.
The door manufacturer Neuform took up the challenge and was able to implement the functional diversity required for all interior doors made of wood, especially with regard to fire and sound protection. 35 T30 or T30-RS fire doors, 20 damp and wet room doors as well as 20, partly double-leaf soundproof doors are non-rebated so that the door leaf is flush and harmonious with the frame and wall. With their HPL and real wood surfaces, they take up the design of the wall acoustic panelling.
The largest door elements are three metres high and two metres wide, which is associated with leaf weights of up to 200 kilograms. This requires reliable, strong and durable fittings that are discreet and allow the large-scale door design to work for itself. For this reason, Neuform opted for the concealed hinge “Pivota DX 300 3-D” from Basys for some of the oversized fire doors.
Concealed technology, sophisticated function
With the “Pivota DX 300 3-D”, the hardware technology remains invisible when the door is closed, even when, as in the Tauberphilharmonie, the demands on function increase. The hinge, which is suitable for fire protection (CE and UL certified), has a load-bearing capacity of 300 kilograms per pair, has maintenance-free bearings and can be adjusted three-dimensionally.
At the heart of the “Pivota DX” hinge series is the design principle developed and patented exclusively by Basys. A symmetrical four-arm hinge transfers the forces of the door leaf evenly into the frame. It is connected to the hinge bodies with pistons that support the joint transversely. They direct the forces that occur during opening and closing in a circular manner in all directions. This principle gives the doors a smooth-running mechanism. It reliably absorbs the leaf weights and, in conjunction with the solid material used, ensures a high level of stability – even with extreme weights and frequent use. The maintenance-free continuous function, both when supporting the door weight and during smooth opening and closing, is proven by corresponding CE certificates.
Oliver Fauth, project consultant at Neuform, is convinced of the longevity of the doors in the concert hall: “Thanks to the use of high-quality products and materials, the Tauberphilharmonie has excellent door elements that will withstand the diverse visual and technical requirements for a long time.”
The door manufacturer Neuform
The Neuform-Türenwerk Hans Glock GmbH & Co. KG has been developing, producing and selling door systems for the diverse requirements of commercial construction since 1933. Today, Andreas and Michael Glock are the third generation of the Glock family to run the company together with Klaus Brandt. More than 260 people work at two locations in Germany, Erdmannhausen (Baden-Wuerttemberg) and Zeulenroda-Triebes (Thuringia). Here, innovative series products as well as individual custom-made products are created. In addition to the functions for effective fire, smoke, sound, burglary or radiation protection, Neuform doors can meet special requirements for accessibility, hygiene or high mechanical stress. They are even designed for durability in wet and damp rooms. The partnership with Basys lasts for more than 25 years.
Facts & Figures about the Tauber Philharmonic Hall Weikersheim
- Construction period: 2017 to 2019
- Client: City of Weikersheim
- General planning: HENN Architekten, Munich
- Structural engineering: Merz Kley Partner, Dornbirn
- Specialist planning for fire protection: Krebs + Kiefer, Darmstadt
- Technical planning of building physics: IB Hausladen, Kirchheim
- Technical planning of building services: IB Metzger, Weikersheim
- Door manufacturer: Neuform-Türenwerk Hans Glock GmbH & Co. KG, Erdmannhausen and Zeulenroda
- Furnitures and interior construction: Konstrukteam Schreinerei C. Hühnlein, Weikersheim
- Interior construction: Ruben Peter Ausbau GmbH, Floh-Seligenthal
- Fotos: Michael Meschede, Kaufungen

